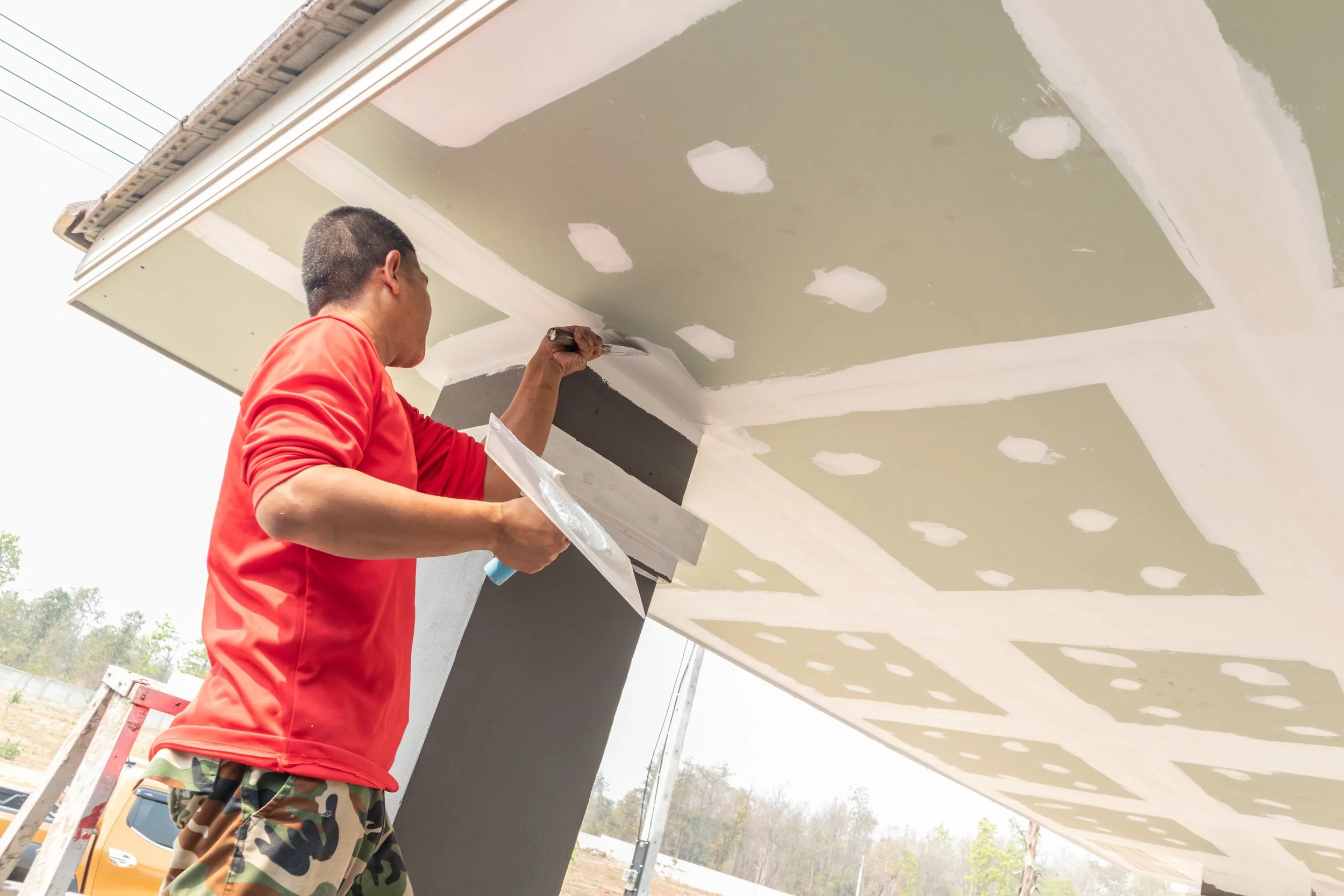
The Middle of a Build-Out Tells the Truth
The start is optimism, the end is finishes. The middle is where trade coordination, decisions, and logistics determine the outcome.
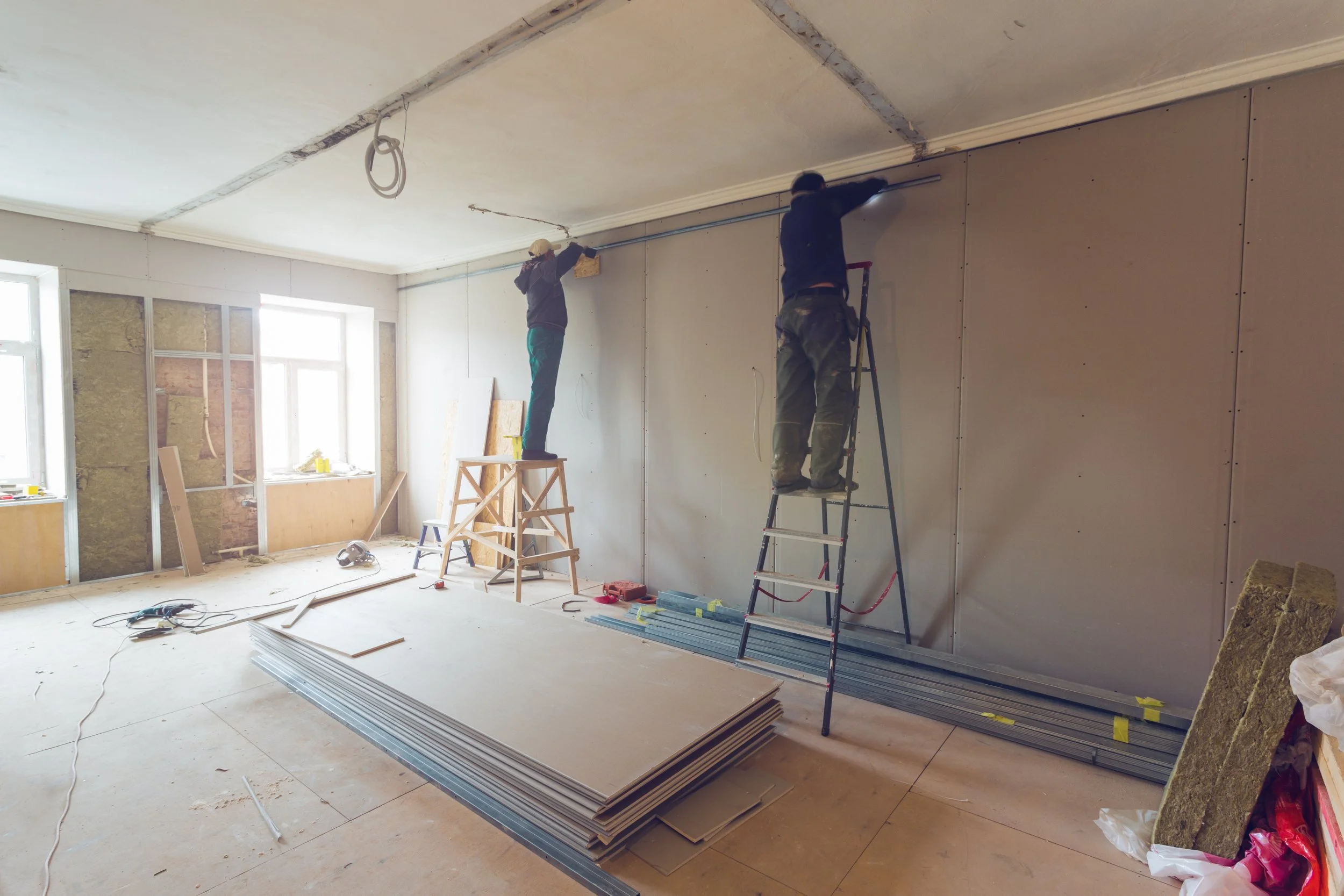
Clean Walls Start Before Drywall
Drywall gets the credit, but the quality of finished walls is decided earlier through framing accuracy, coordination, and disciplined sequencing.
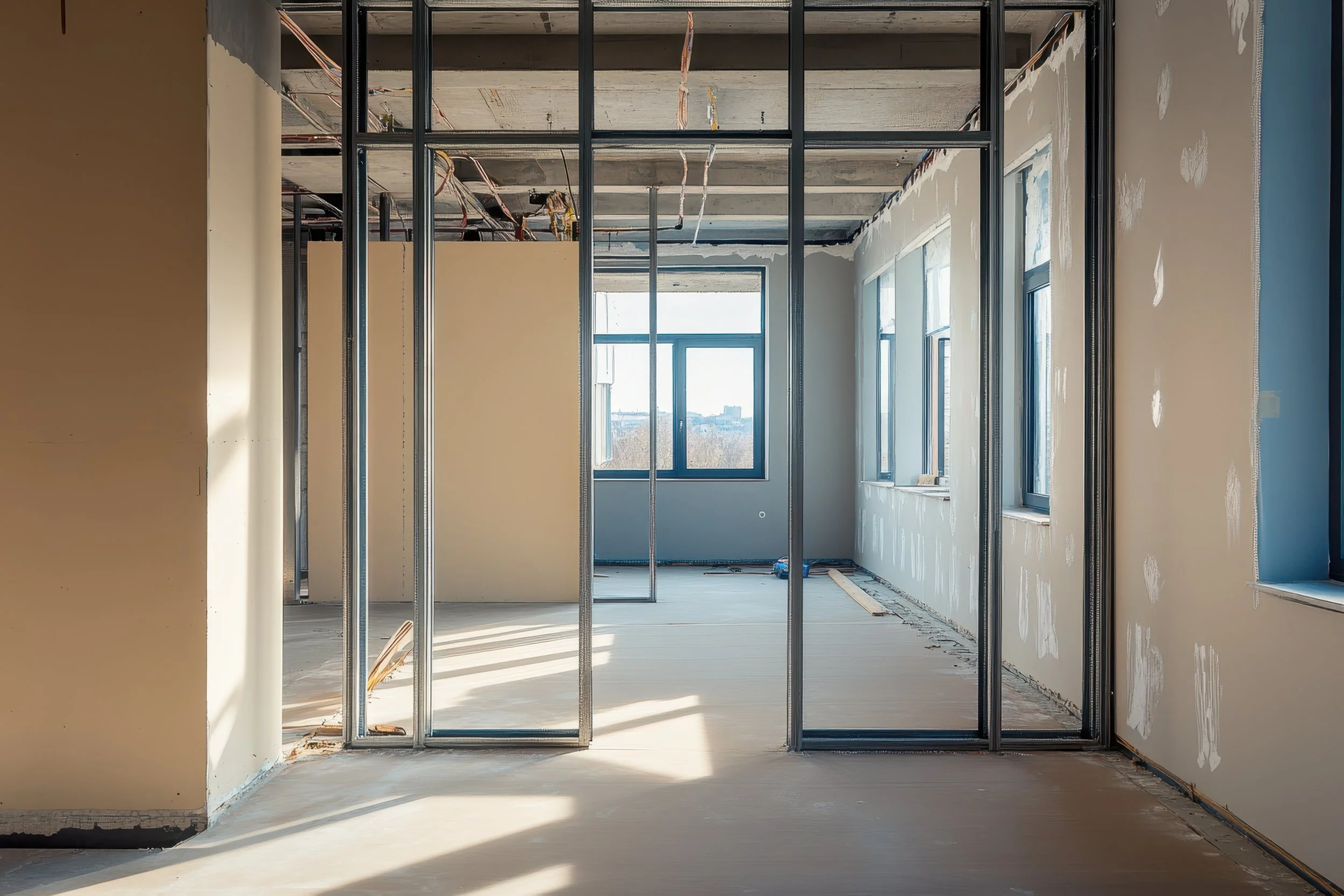
The Invisible Work That Keeps Commercial Buildouts on Track
The smoothest commercial buildouts look effortless, but they rely on coordination, sequencing, and jobsite rhythm that most people never see.
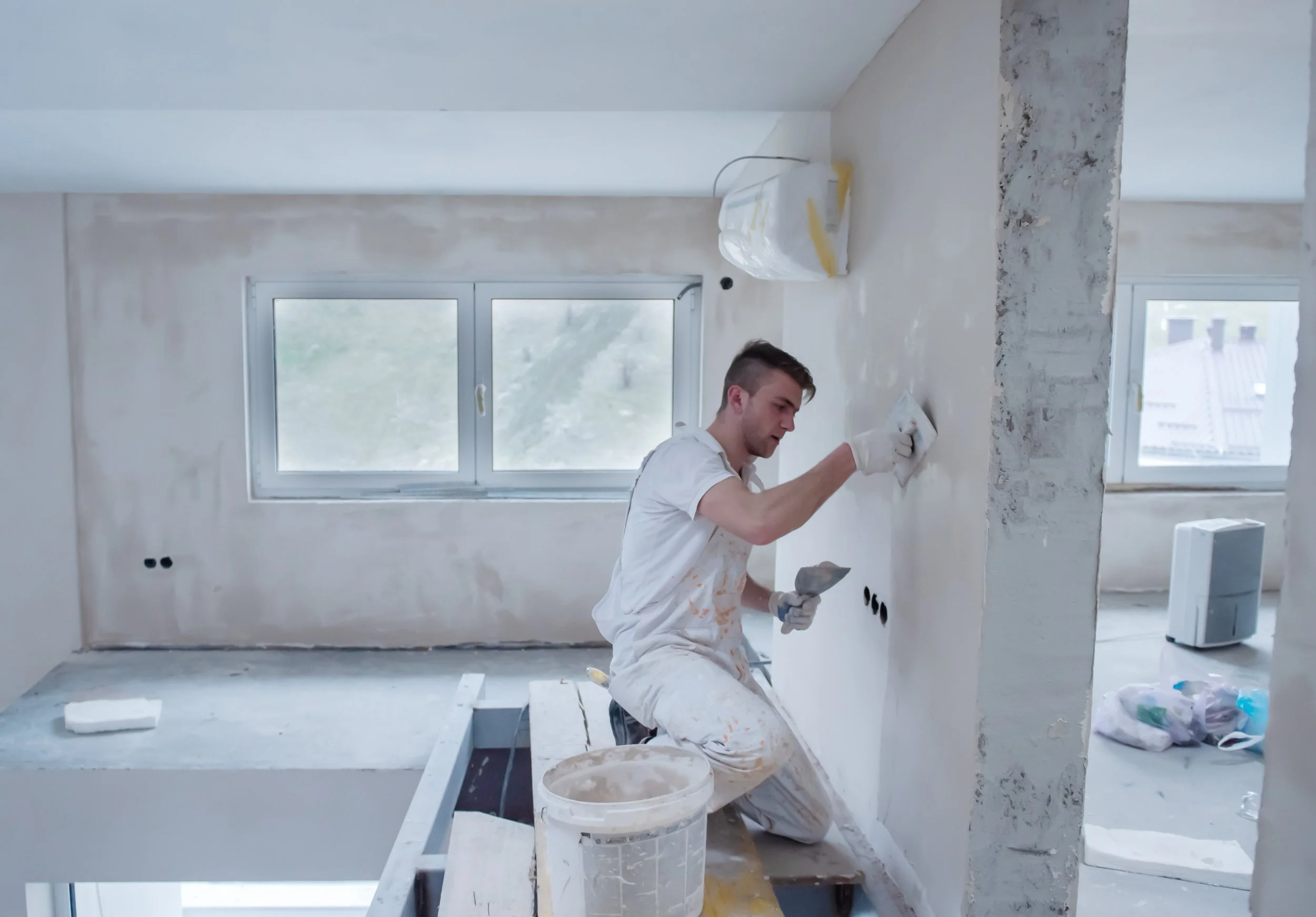
KEEPING INTERIOR QUALITY CONSISTENT ACROSS MULTI CITY CONSTRUCTION
Brands expanding across markets face challenges maintaining interior quality. Learn how to achieve consistency across locations.

THE HIDDEN CONSTRUCTION CHALLENGES BEHIND MODERN HOSPITALITY SPACES
Brands expanding across markets face challenges maintaining interior quality. Learn how to achieve consistency across locations.
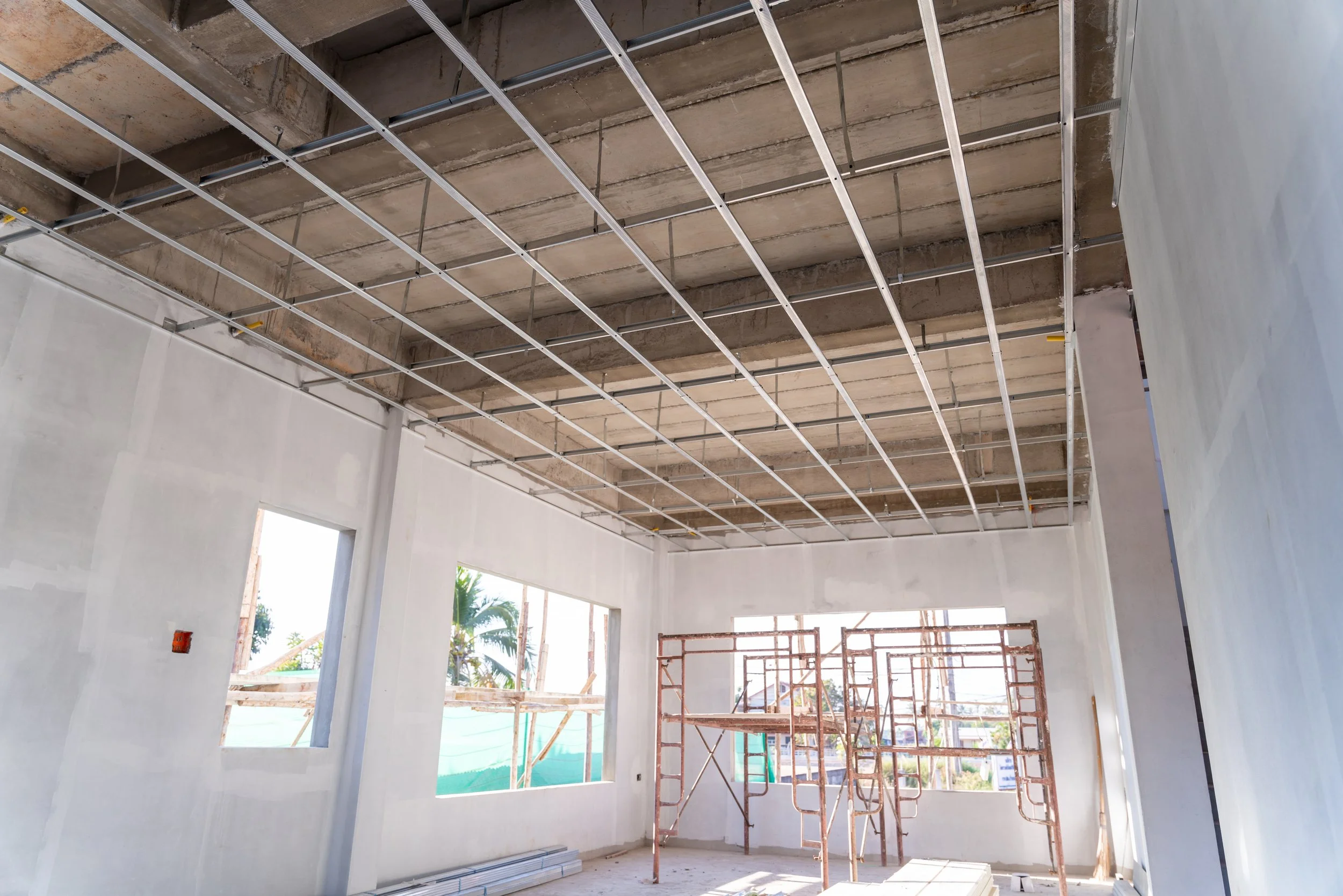
WHY PRECONSTRUCTION PLANNING PROTECTS YOUR INTERIORS PROJECT
Preconstruction planning reduces risk, improves coordination, and sets interiors projects up for success.
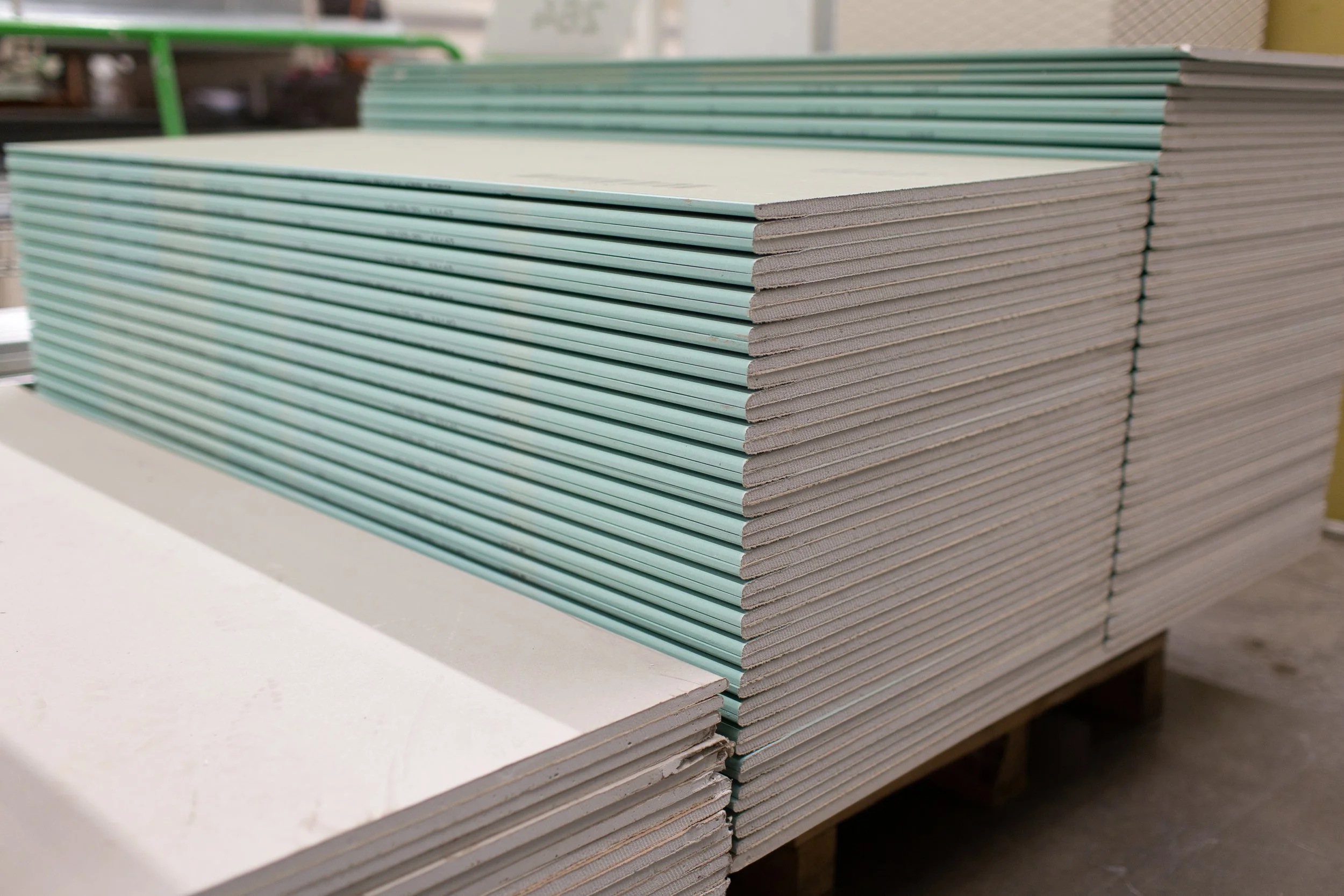
HOW SMART MATERIAL CHOICES IMPROVE COMMERCIAL INTERIORS PROJECTS
Material selection influences durability, appearance, and long-term performance in commercial interiors.
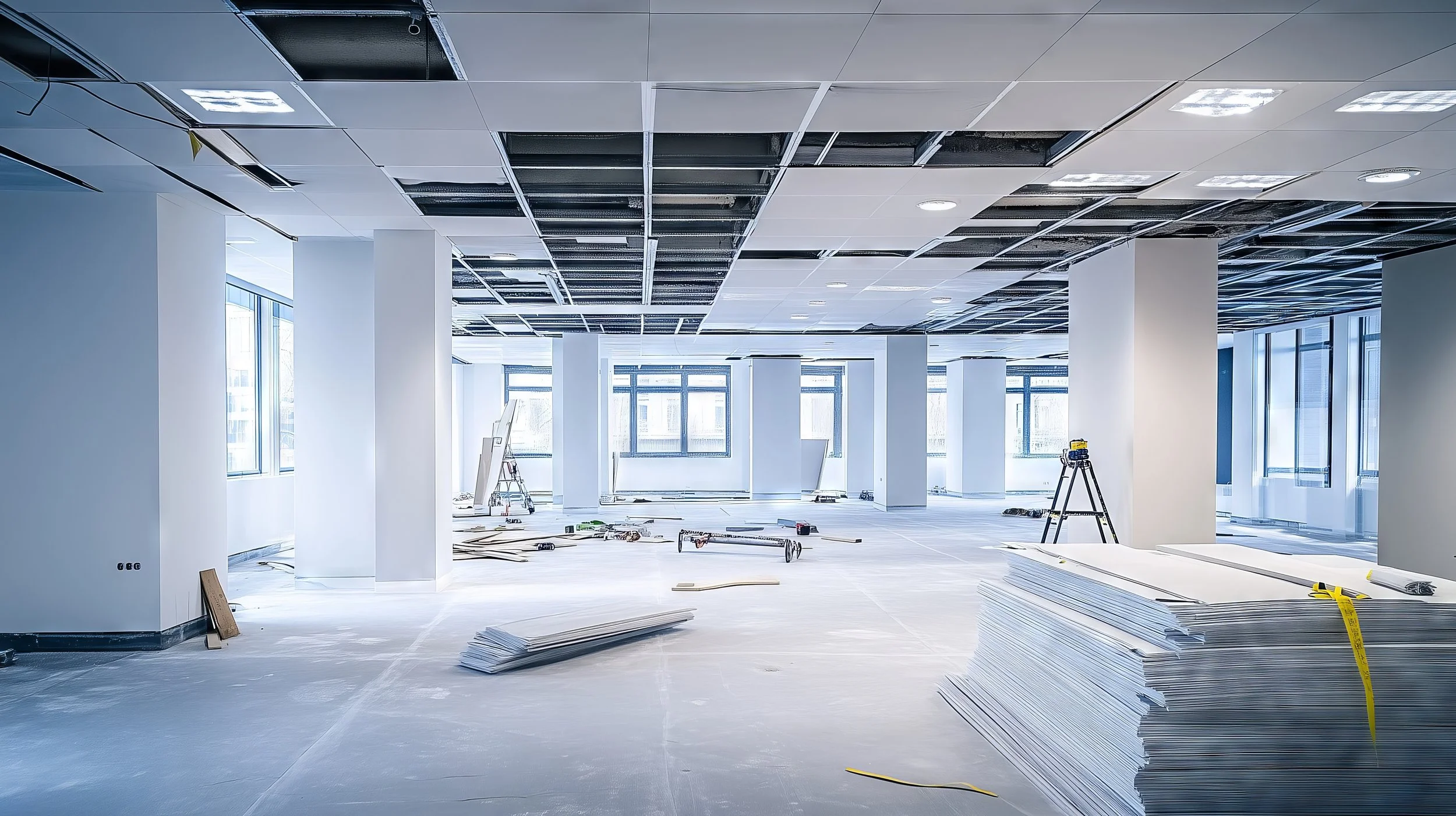
BUILDING COMMERCIAL INTERIORS THAT STAND THE TEST OF TIME
In commercial construction, interiors are where first impressions meet long-term investment. A project’s success depends on how well it withstands everyday use, environmental stress, and the demands of modern business. Designing for durability means creating spaces that perform beautifully long after opening day.

DESIGNING HEALTHCARE INTERIORS THAT SUPPORT HEALING
In healthcare environments, design plays a powerful role in both patient outcomes and staff performance. A well-planned space can ease anxiety, promote faster recovery, and help caregivers work more efficiently. Every finish, material, and fixture contributes to how people experience care, which is why healthcare interiors must balance aesthetics, durability, and compliance in equal measure.

Commercial Interiors and the Human Element
Every commercial project begins with drawings and materials, but it is people who turn those plans into spaces that stand the test of time. The skill, focus, and communication of a construction team determine how precisely each wall aligns and how smoothly each finish comes together. In an industry where measurements are exact and schedules are demanding, the human element remains the most important tool on any job site.
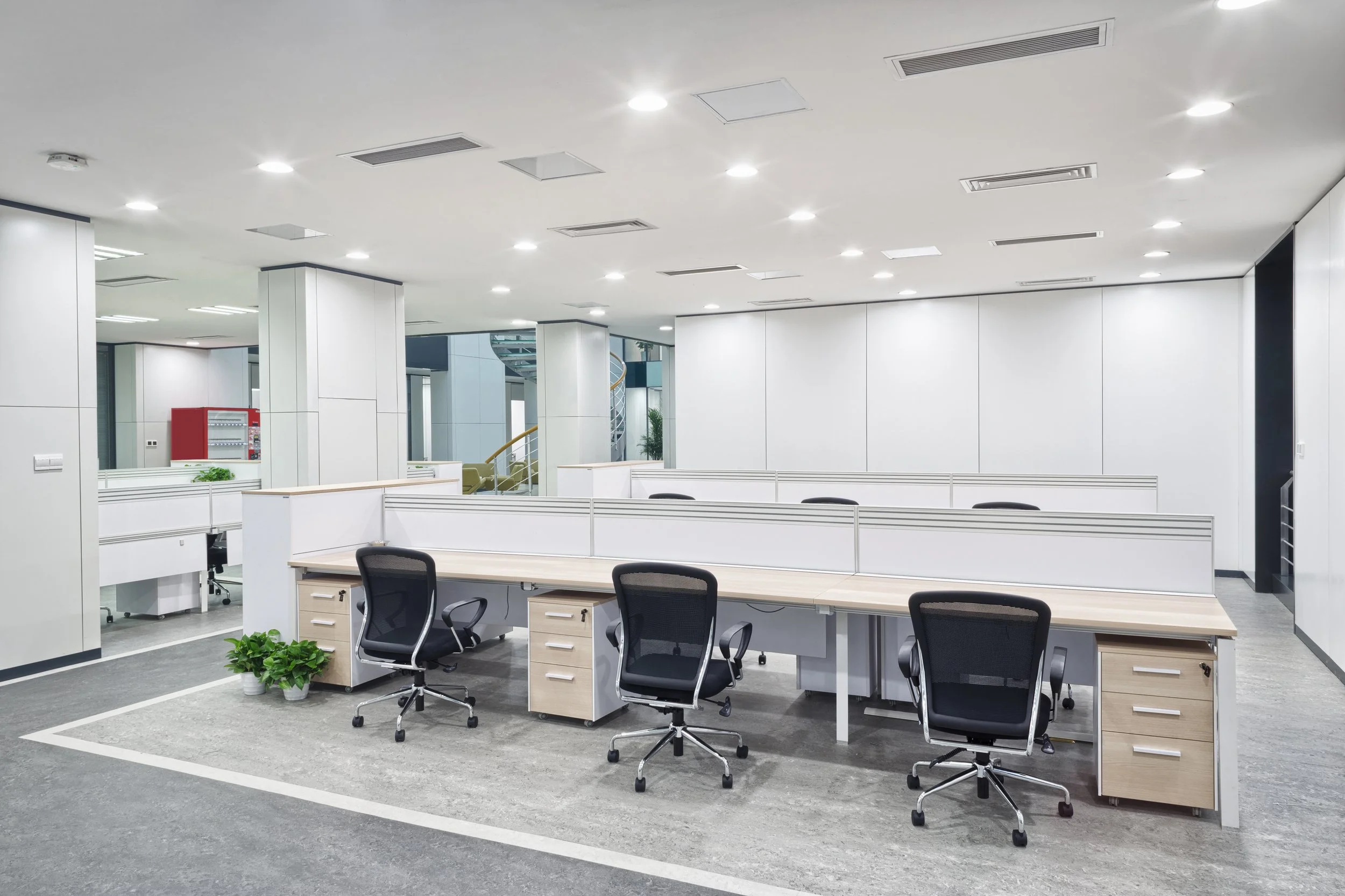
How Lighting Integration Shapes Interior Construction
Lighting is one of the most influential elements of a commercial interior. It defines how people experience a space, how colors and textures appear, and even how employees feel throughout the day. But the process of getting lighting right begins long before the fixtures arrive. The way a space is framed, wired, and finished determines how well lighting performs and how cleanly it fits into the final design.

Working in Active Spaces: Building Without Disruption
In commercial construction, some of the most complex projects happen in buildings that never close their doors. Office tenants continue their workdays, hospitals treat patients, and schools stay in session. Completing high-quality interiors in those conditions requires careful planning, specialized tools, and a team that understands how to stay efficient without getting in the way.

Built to Withstand: How Strong Interiors Weather the Storm
Across the Southeast, hurricane season tests how well buildings are built from the inside out. While Georgia is not always in the direct path of major storms, its commercial properties often face the effects of high winds, heavy rain, and extended humidity that come with every storm cycle.

Building Smarter Interiors with a Trusted Commercial Partner
Successful commercial projects rely on more than great design. They depend on experienced partners who understand how to bring plans to life efficiently and precisely. At Applewhite Interiors, we combine expertise in metal framing, drywall, and insulation to deliver interior construction solutions that help keep projects on schedule and built to the highest standards.
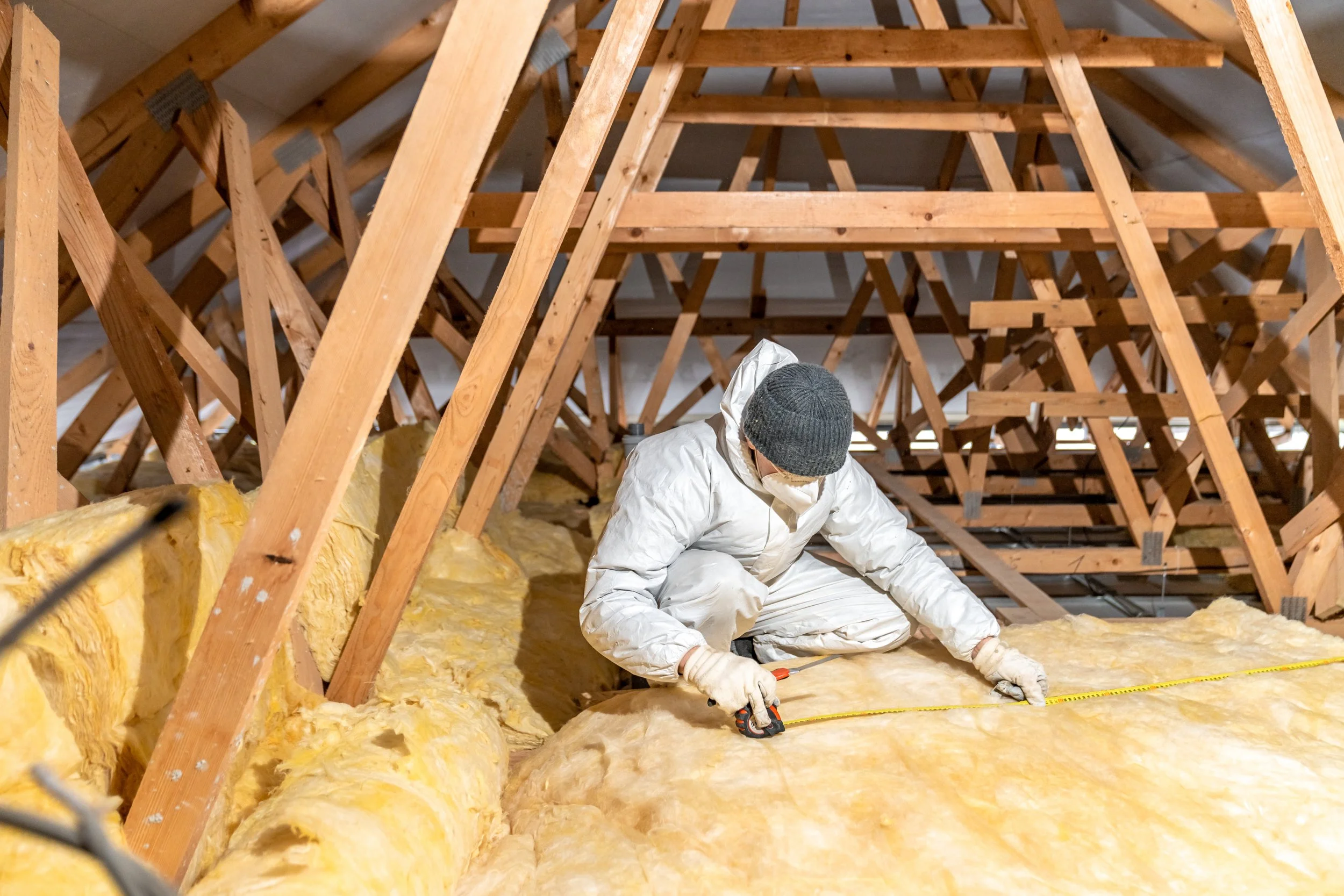
Insulation that Works Harder for Your Building
Behind every well-designed commercial interior is a system that supports comfort, performance, and efficiency. One of the most important elements in that system is insulation. The right insulation does more than regulate temperature. It improves energy efficiency, enhances acoustics, and supports a better experience for everyone inside the building.
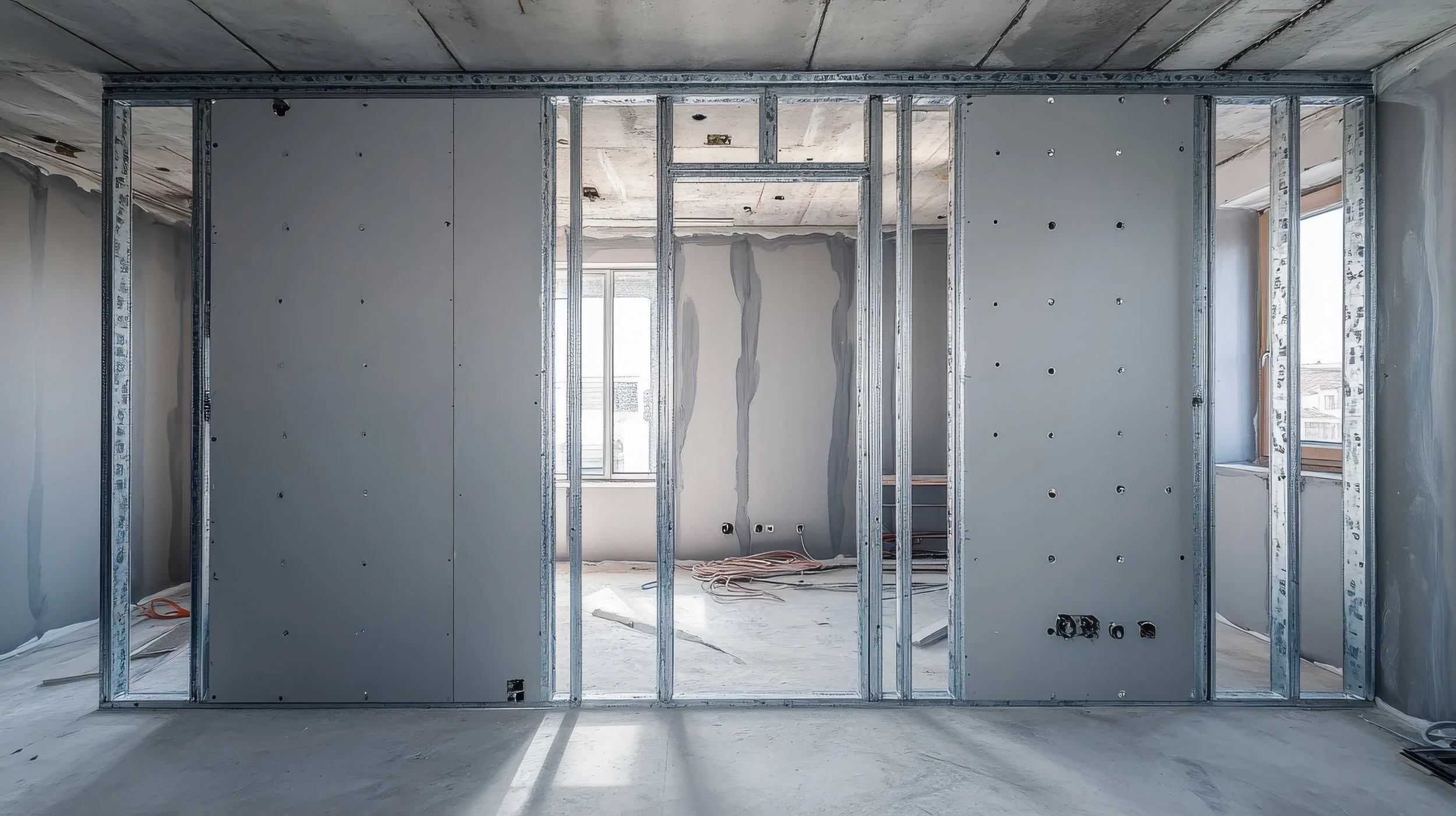
Setting the Standard for Level 5 Drywall Finishes in Commercial Spaces
In commercial interiors, every surface contributes to the overall look and feel of a space. When walls and ceilings need to look flawless, a Level 5 drywall finish is the gold standard. This highest level of drywall finishing delivers the smooth, seamless surfaces that modern commercial spaces demand, and it is a technique that requires both skill and precision.

Why Metal Framing Continues to Lead Commercial Construction
In commercial construction, choosing the right framing system sets the foundation for everything that follows. More builders are turning to metal framing, and for good reason. Its durability, precision, and long-term performance make it a smart investment for modern projects of every scale.
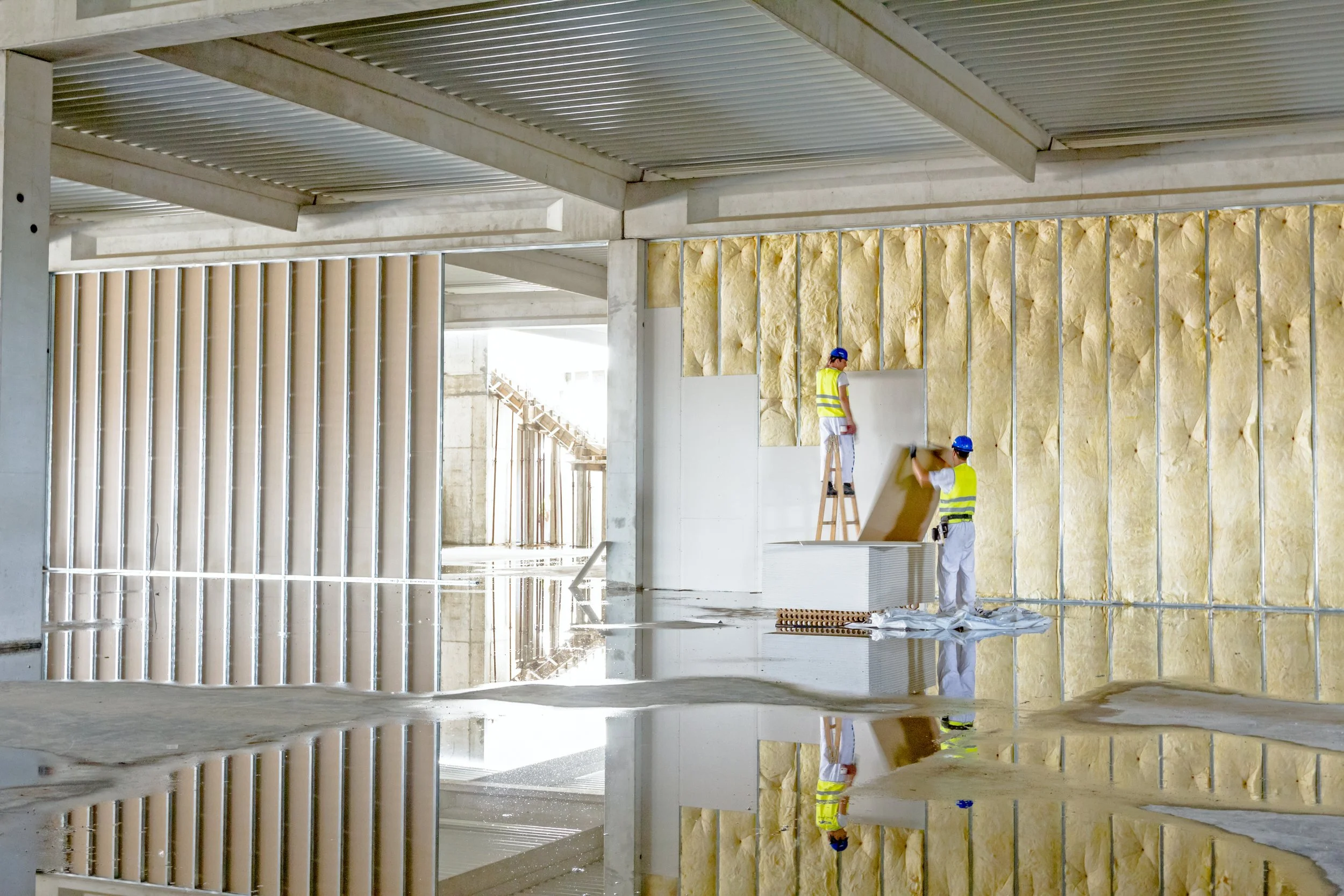
Coordinating Complex Interiors Without Compromising Quality
Large commercial interiors often combine metal framing, acoustical systems, specialty ceilings, and fire-stopping—each with its own technical requirements and sequence. Orchestrating these trades so the finished space meets both schedule and performance expectations is a challenge that demands experience and precision.
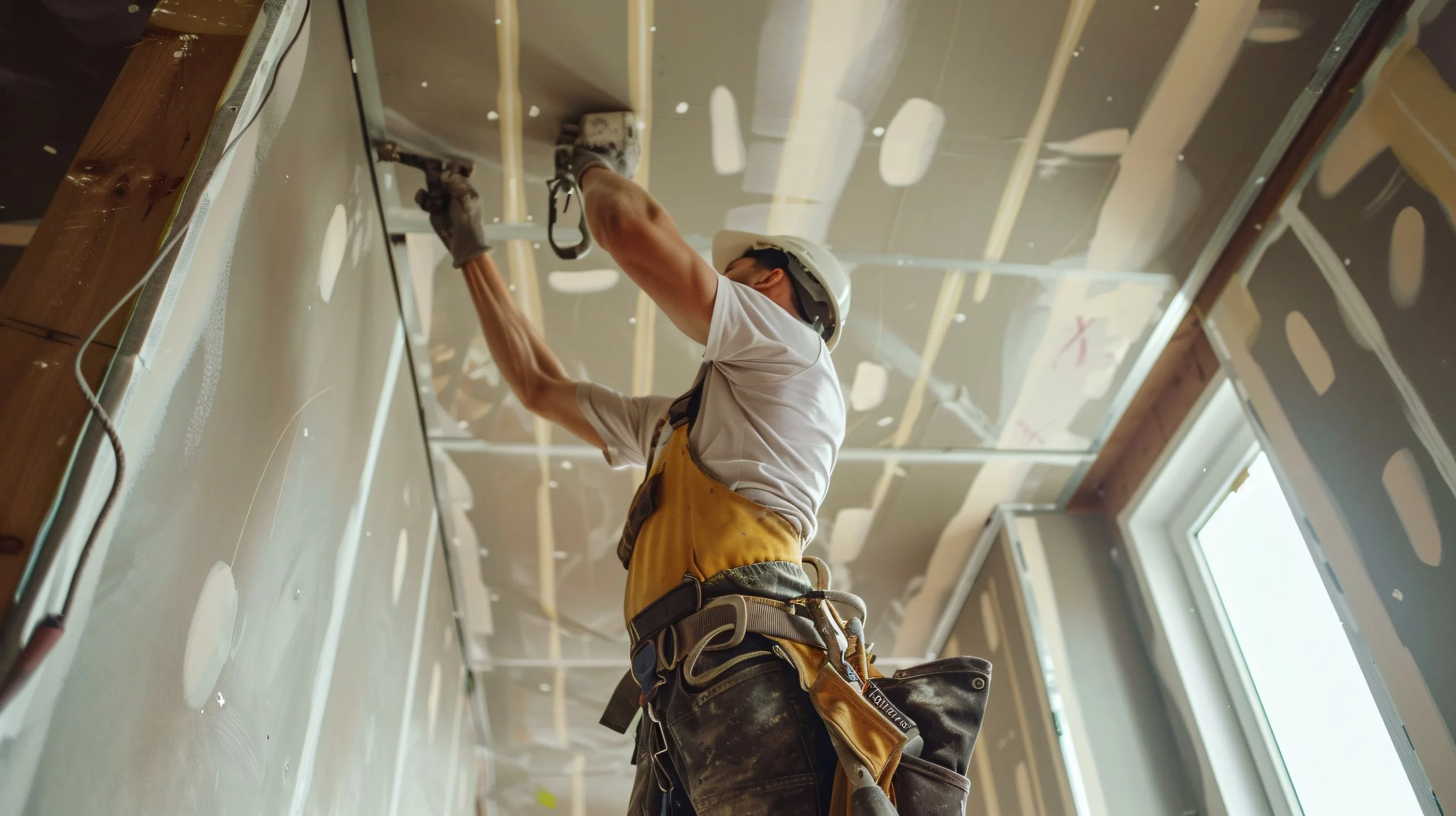
Specialty Ceilings Elevate Everyday Spaces
Ceilings do more than cover mechanical systems—they set the mood for the entire space. A thoughtfully designed specialty ceiling can transform a room from ordinary to exceptional, creating an architectural statement that defines the environment.
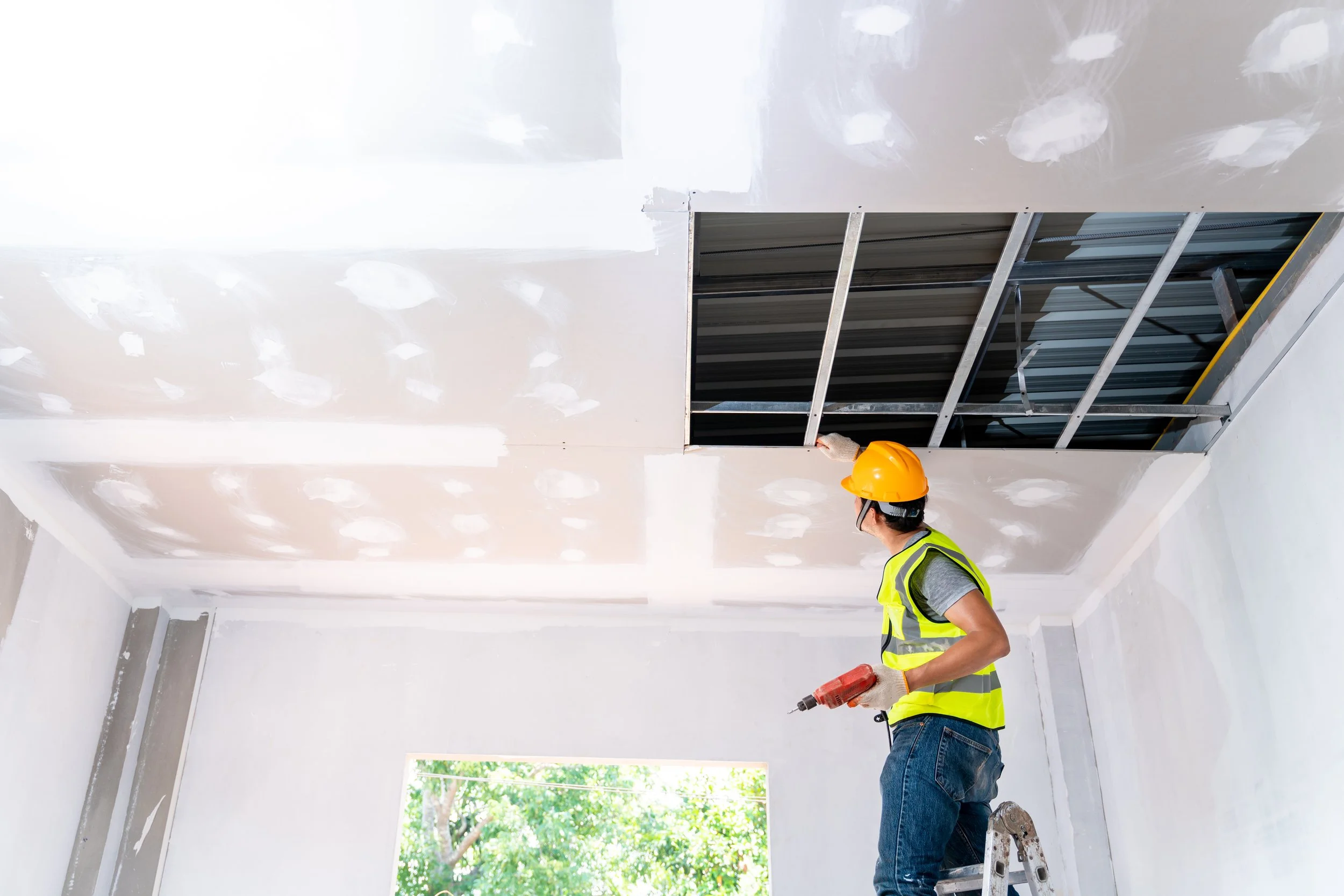
How Proper Fire Stopping Protects Your Building
October is Fire Prevention Month, the perfect reminder that the most important safeguards in a commercial building are often the ones you never see. Fire stopping—those carefully engineered seals inside walls, floors, and ceilings—is one of the first lines of defense when a fire occurs.
